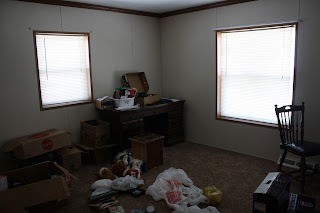As promised, I am here to give you all a virtual tour. Bear with me as my house is a mess. After a 70 hour work week, and a few other events going on in my life, not all of the boxes are unpacked, and not all of the house is decorated. But, here it goes!
There is an entrance from the garage. This is the hallway leading into the house. On the right (not pictured) is the master bathroom, which connects to the mater bedroom. The door on the right, that you see, is the master closet. The door on the left is just a storage closet, and the opening just past that is the laundry room, on the left. You can see the kitchen straight ahead.
This is my laundry room. It's not huge, practically a closet, but it has a nice big counter and a lot of cupboards that I can store stuff in. I am able to fold all of my laundry on the counter top before bringing it back to the bedroom/wherever it belongs.
This is the view of the kitchen from the hallway that leads into the house from the garage. I have a DISHWASHER! :) The kitchen and dining room are all one room, with a little island separating them.
This is the view of the kitchen from the spare bathroom/ office/ spare bedroom #1. Don't mind the mess on the table/island... that is all of my scrapbooking stuff. I started Paige's book and didn't feel like picking everything up between use. This will hopefully force me to get the book done quicker!
The room that I turned into my office... has two doors to the same closet. Doesn't make sense to me, but whatever! It's not being used as it is my office instead.
The desk, covered in boxes, with all of the decorations laying on the floor. I will eventually get to this room!
This is the spare bedroom, with he mattress laying flat on the floor. I have yet to put the frame up and decorate this room as well. To the right of the picture is a closet too.
This is the spare bathroom that is upstairs. It is right next to the spare bedroom and the office.
This is the master bathroom. Through the door you can see is the entryway that leads to the kitchen/garage. The shower is to the right of the picture.
Master bedroom from the door of the bathroom.
Master bedroom from the door of the living room.
Master closet that leads to the hallway/laundry room! :) It's HUGE
This is the living room form the door of the master bedroom. We don't have furniture for this room yet, we are still working on it! To the left is the
View of the living room from the front door and steps. The door in the corner leads to the master bedroom, and the kitchen is to the right.
This is the view of the steps from the front door.
The kitchenette downstairs is to the left of the steps. We put a mini fridge down there to keep pop and drinks in for when friends come over instead of hauling it up and down the steps.
This is what we made into the living room. Both of our couches and the tv and stuff are all downstairs and we are going to make the living room upstairs just a sitting room for visiting.
This is my storage room... I could do a TON of canning foods and keep them down here! :)
Spare bedroom #2 with a twin size bed... nothing else.. kinda plain yet, I know.

This is the utility room. I come in here, the door leads to the garage, after work and take off my work clothes and boots and stuff to keep from tracking through the house.
Spare bathroom #2 which is down stairs as well..
Well folks, there you have it... The grand tour of my 4 bedroom, 3 bathroom house! :) Now, I just need some more furniture. :D





















No comments:
Post a Comment